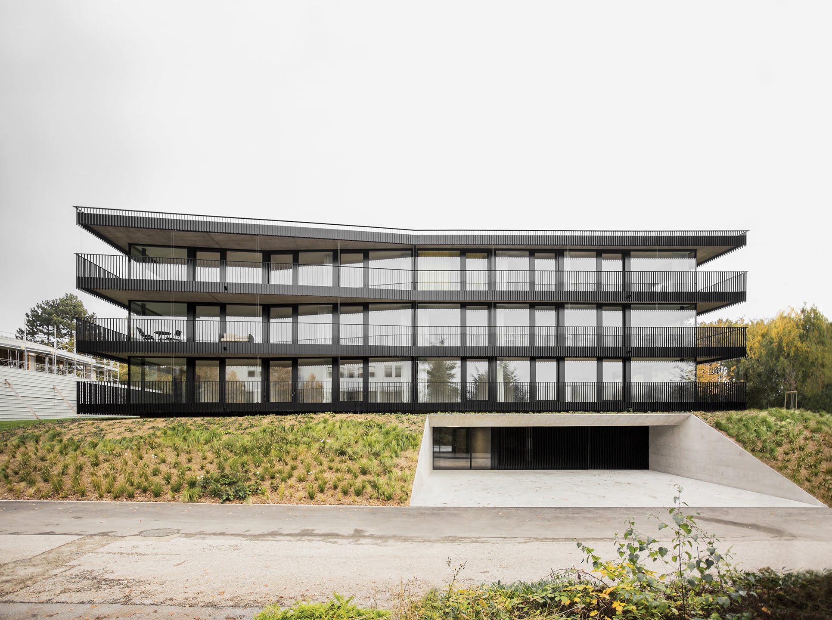
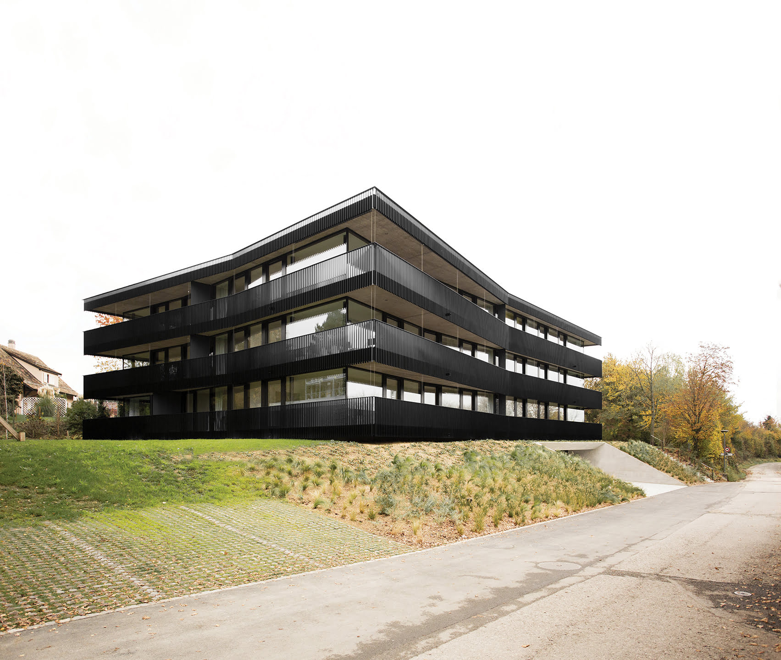
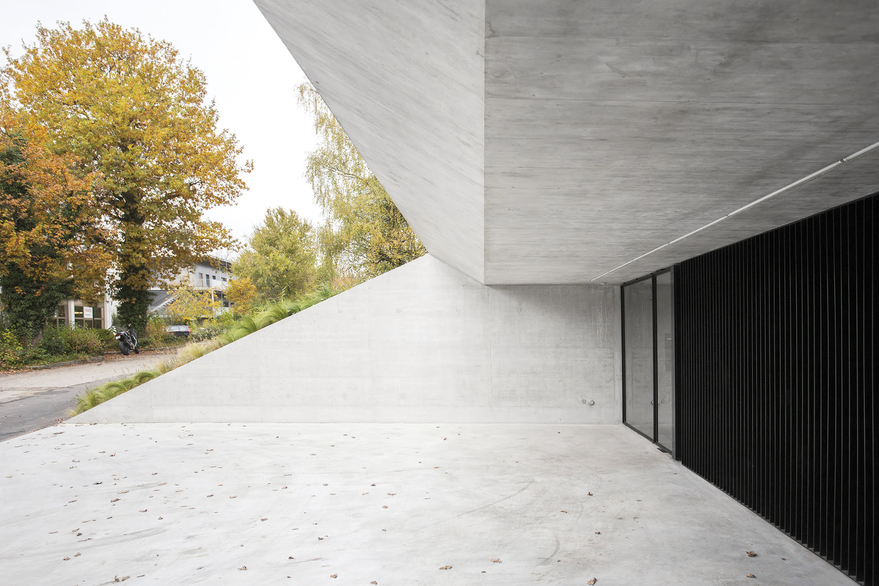
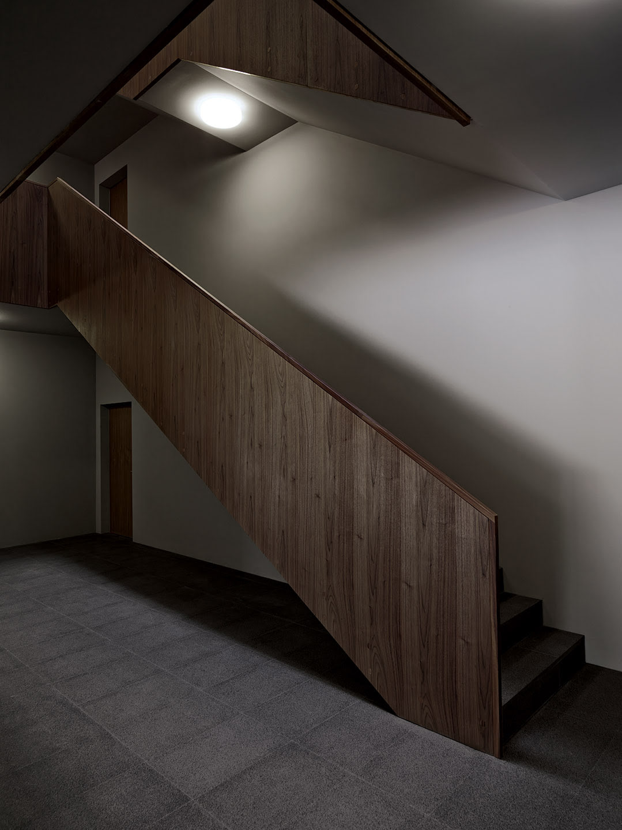
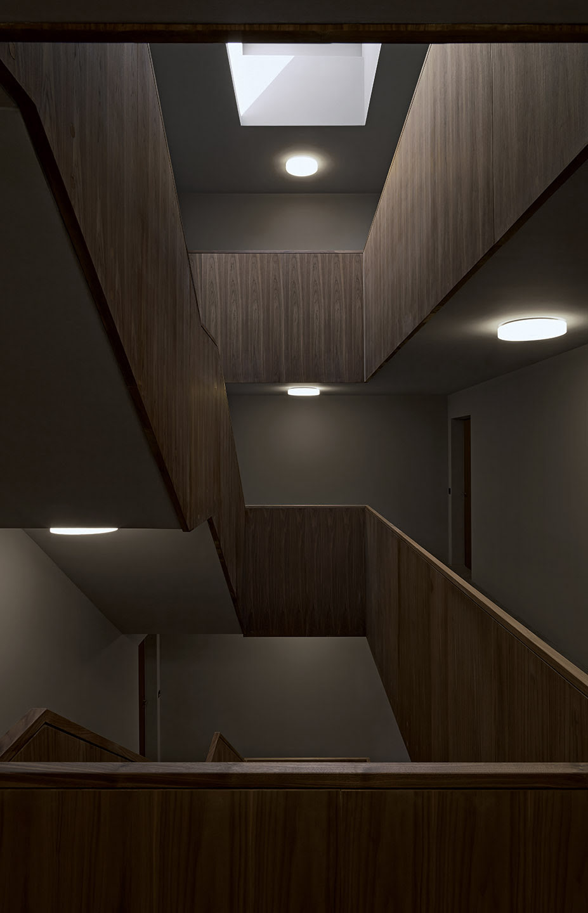
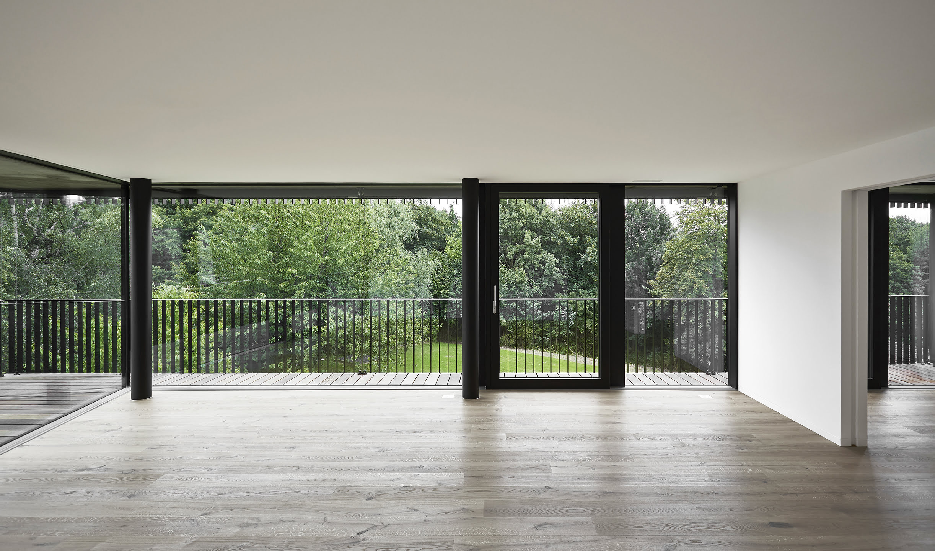
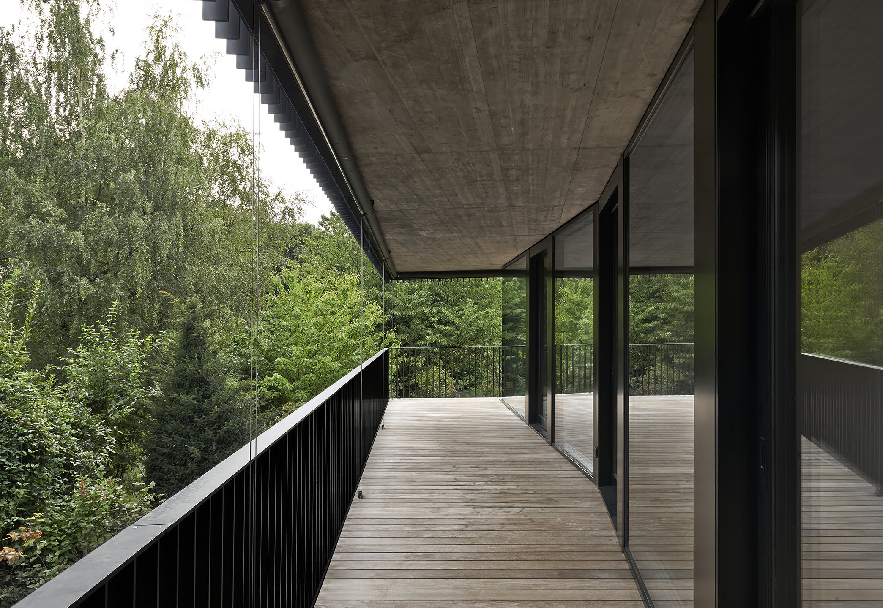
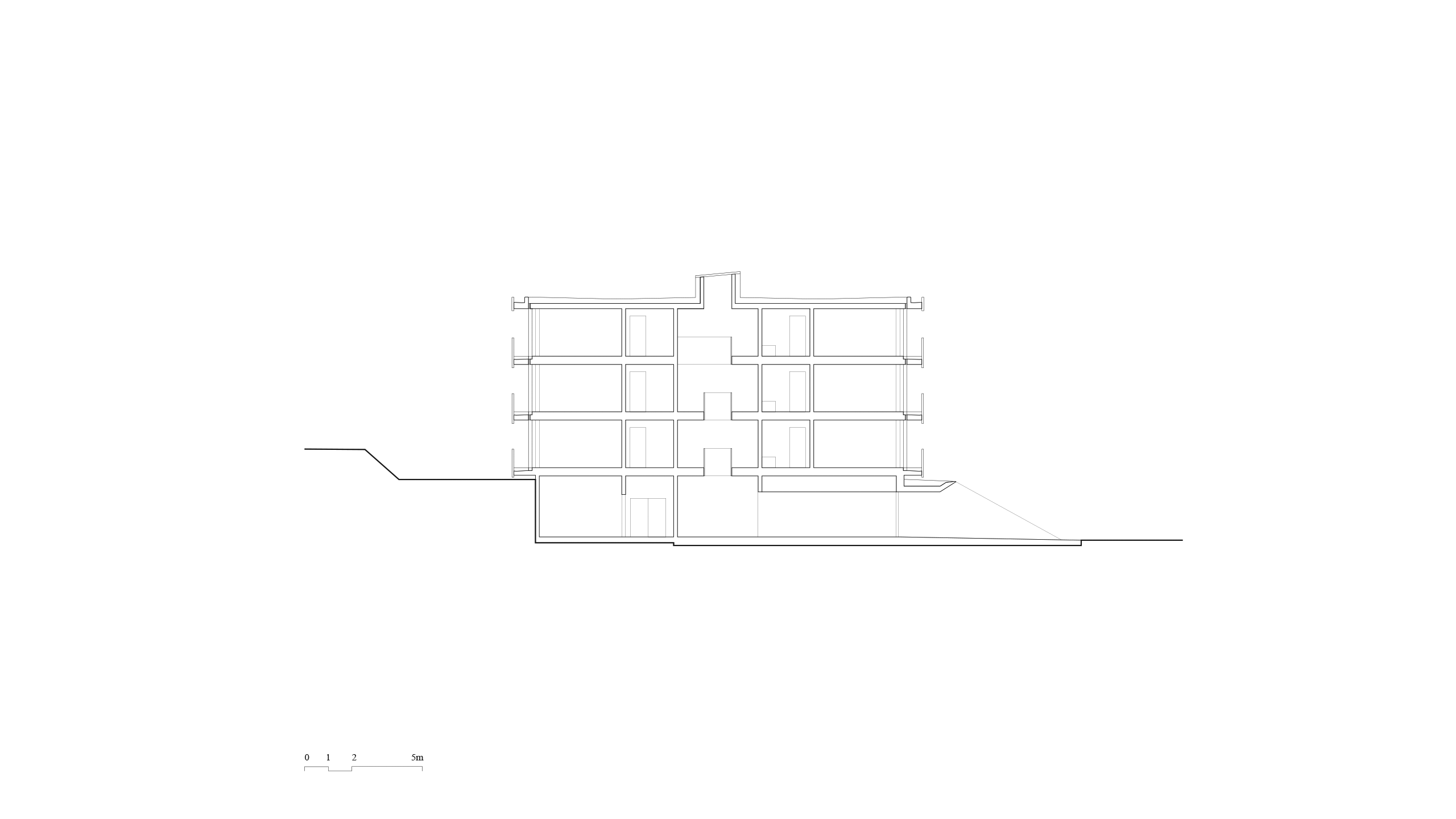
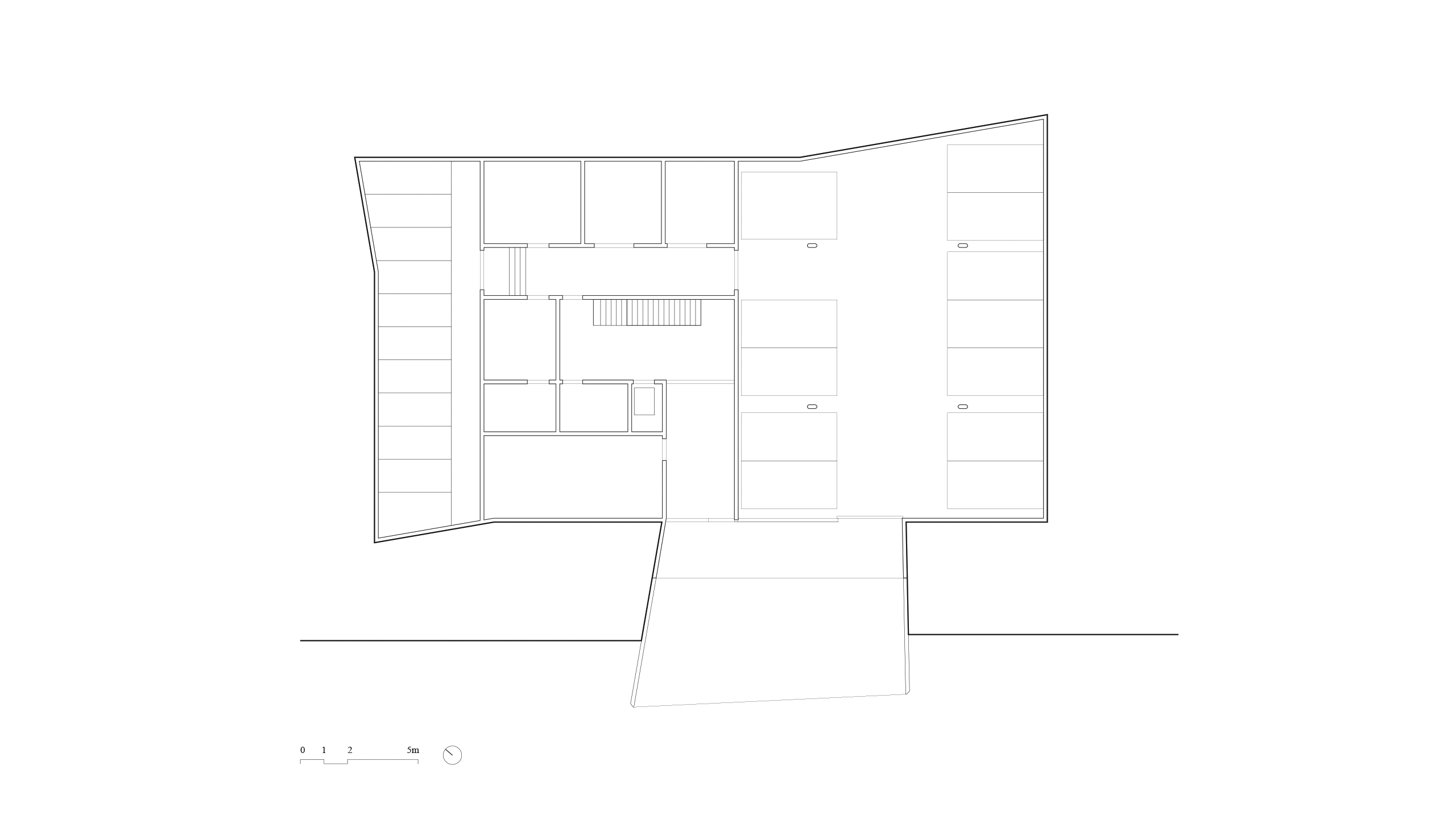
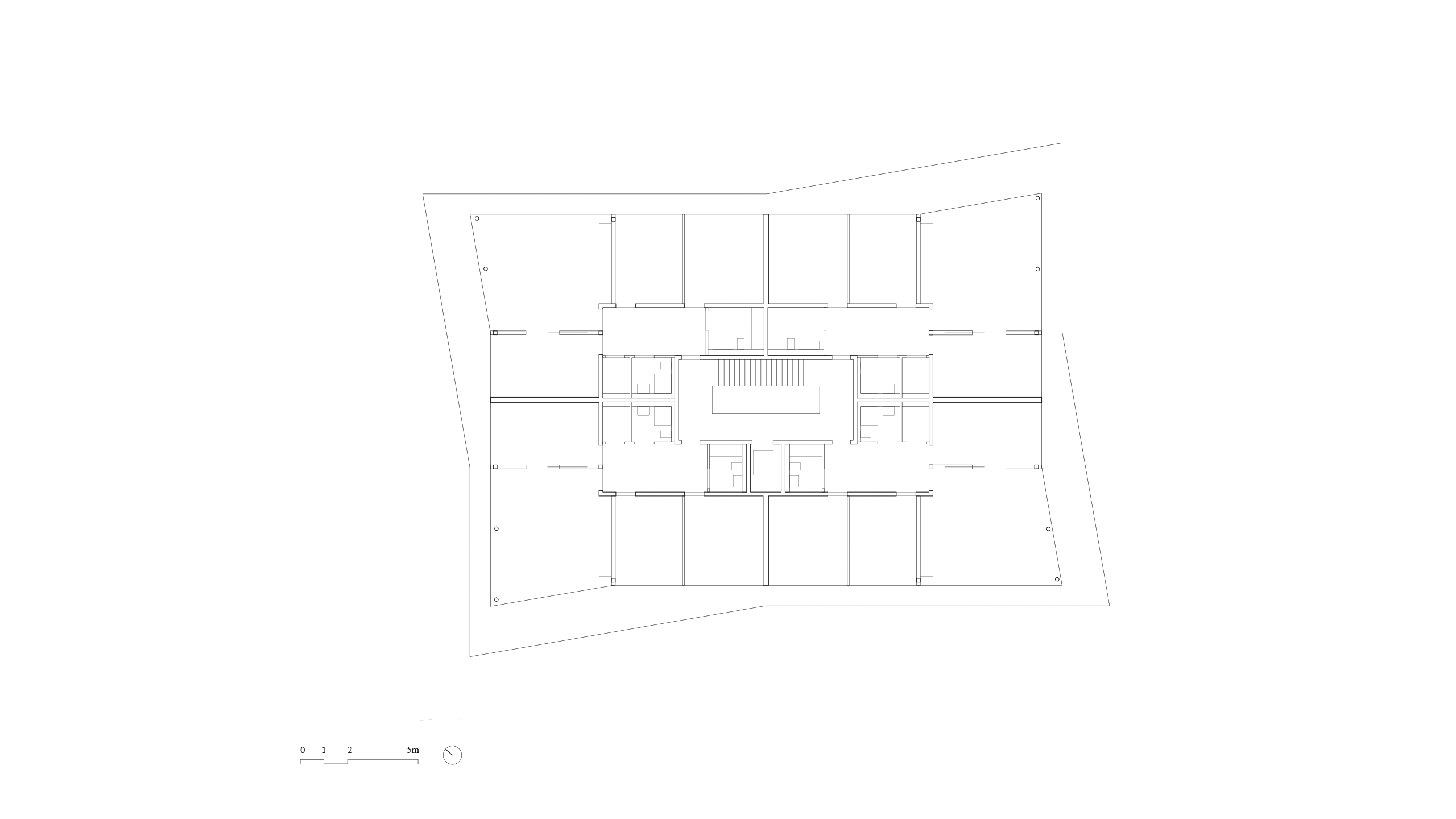










Saint-Sulpice
Lausanne, 2012-2014
The project forms part of a predominantly natural environment. Built at the end of a plot, it takes full advantage of the dense plantation of trees to the south east and the slope of the land which offers attractive views over the vegetation below. The building is autonomous, with three floors raised slightly off the ground to emphasise their free-standing character. The building is entirely glazed and encircled by spacious balconies. The reflections of the surrounding vegetation are an integral part of the structure’s expression and contrast with the dark, metallic elements of the facade. The plan is based on a principle of concentric layers; at the centre, a large stairwell bathed in natural light from above leads to the apartments. Then come the secondary areas and the hallways in front of the apartments. Finally, the living spaces are arranged along the façade, each with direct access to the balcony.
Competition: 1st Prize
Client: Edipresse Groupe
Team: Claudius Fruehauf, Guillaume
Henry, Carlos Viladoms, Francesca
Fraschini, Alberto Sols, Remy Cottin