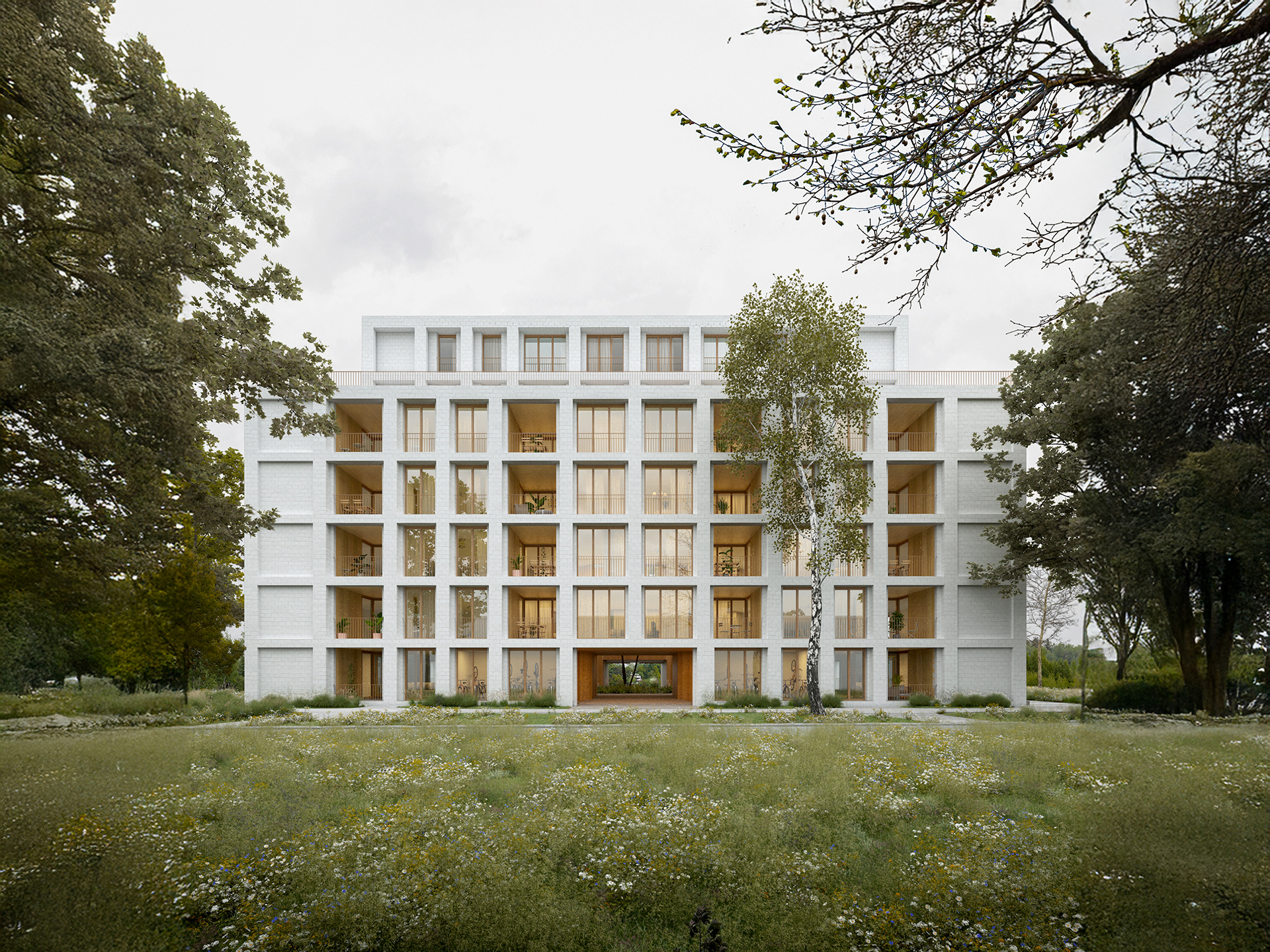
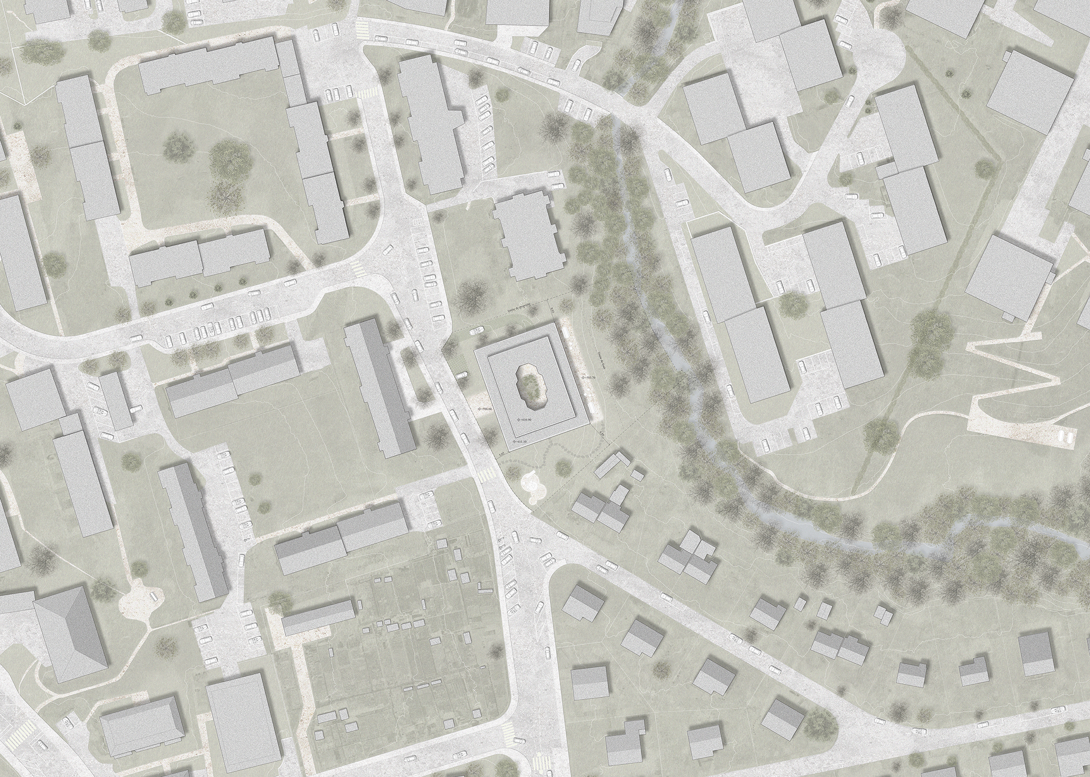
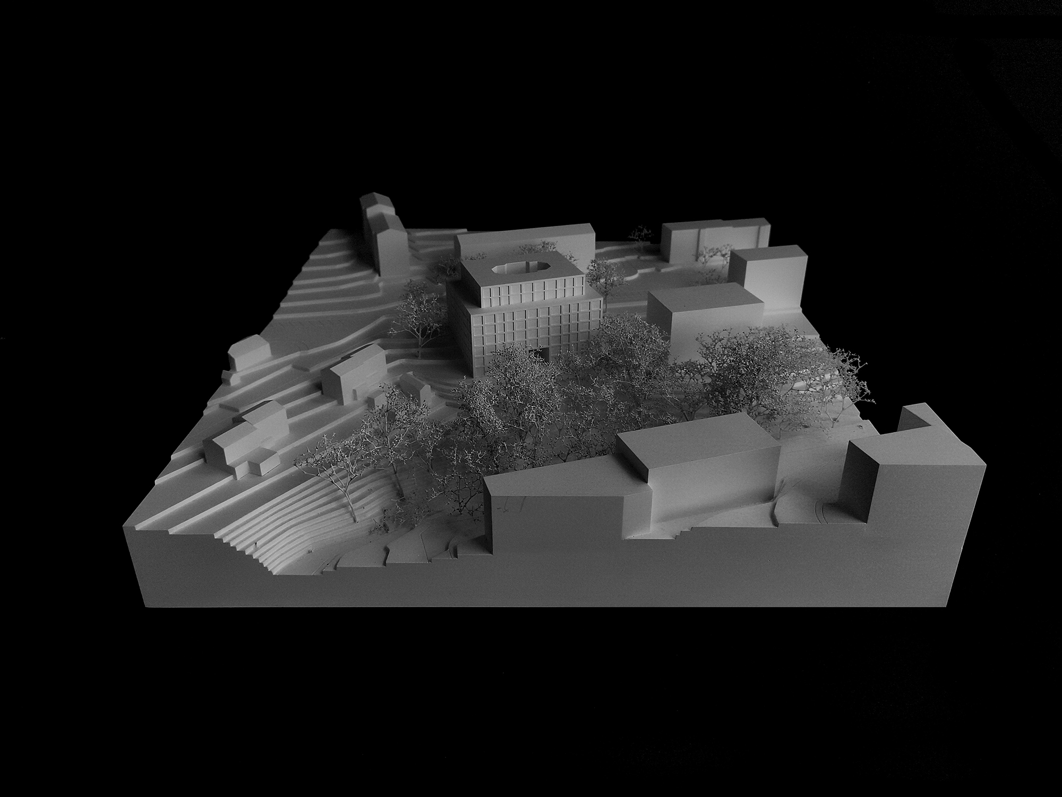
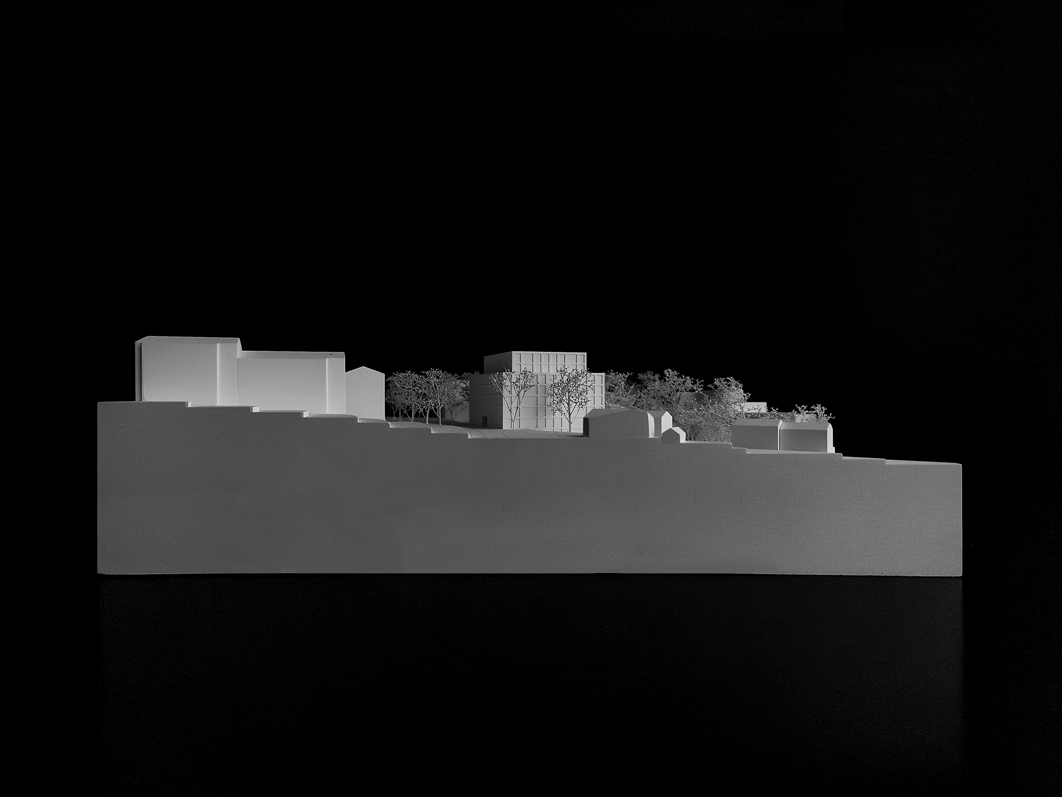
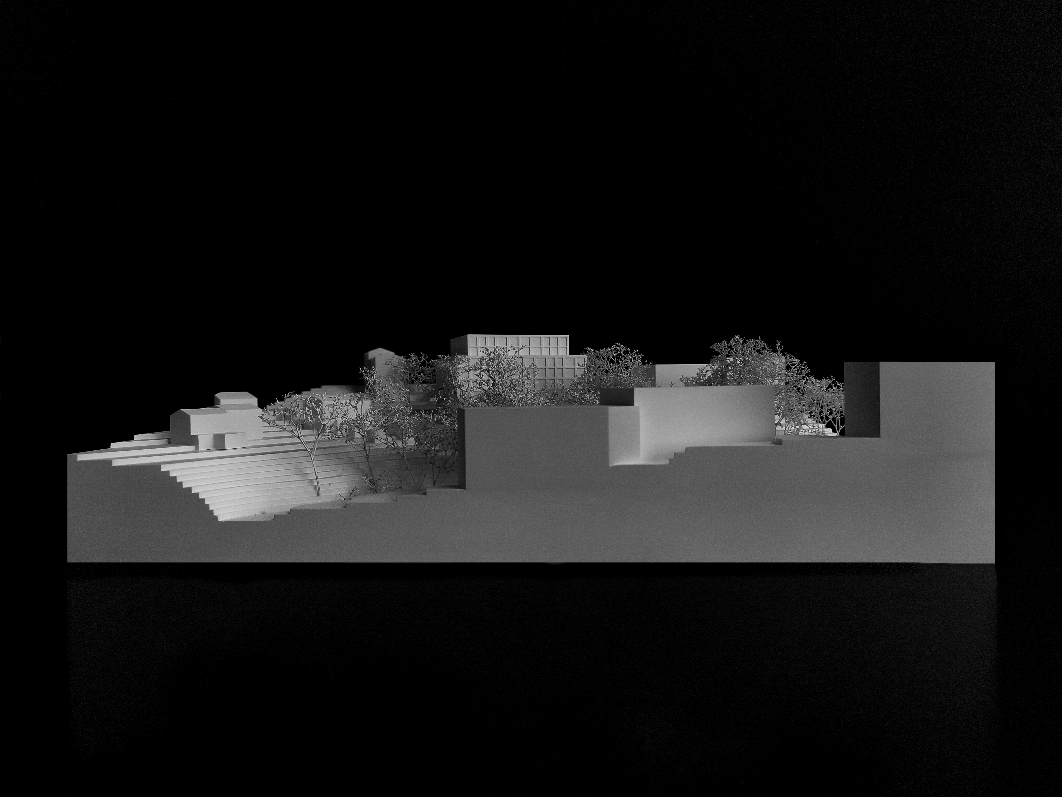
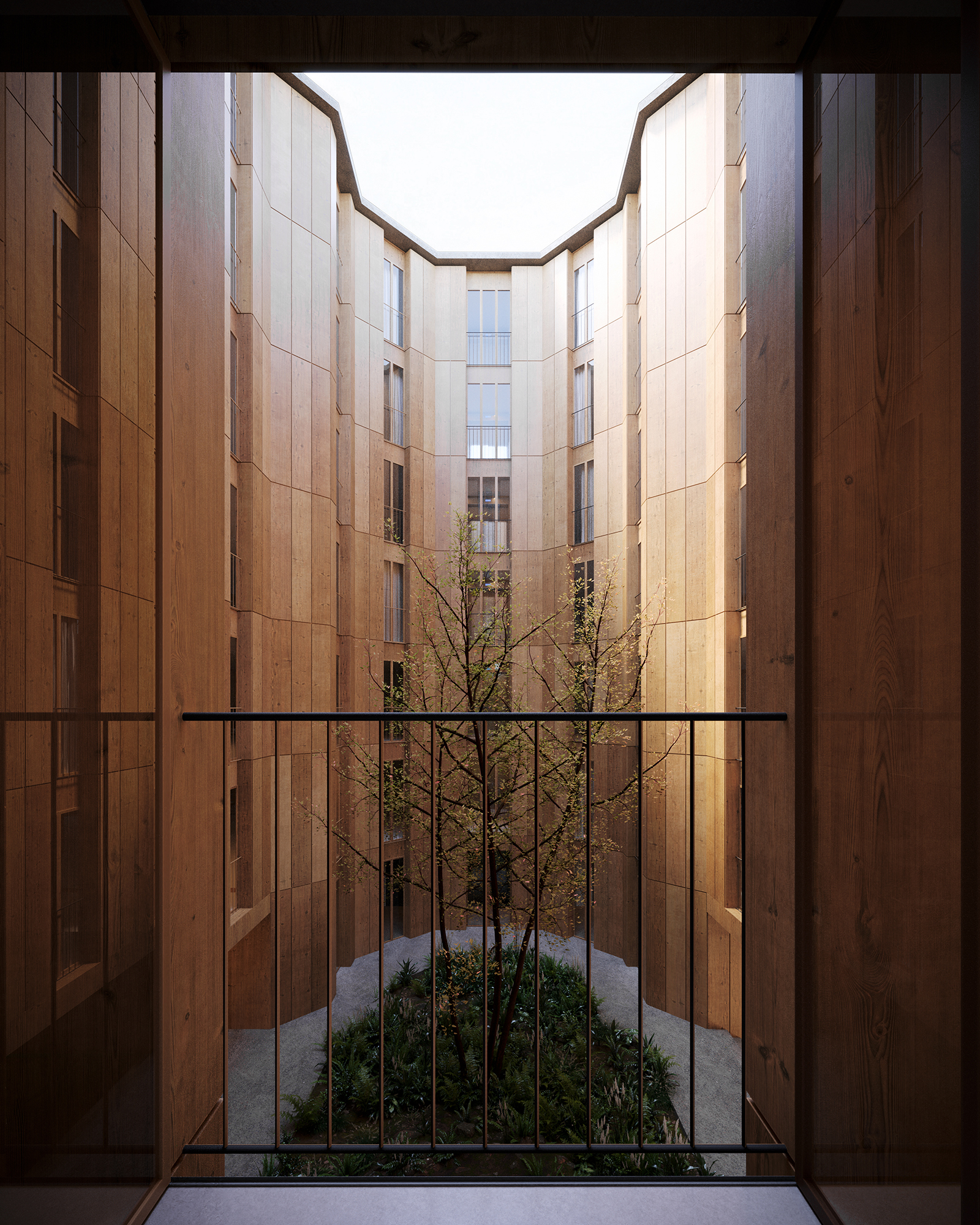
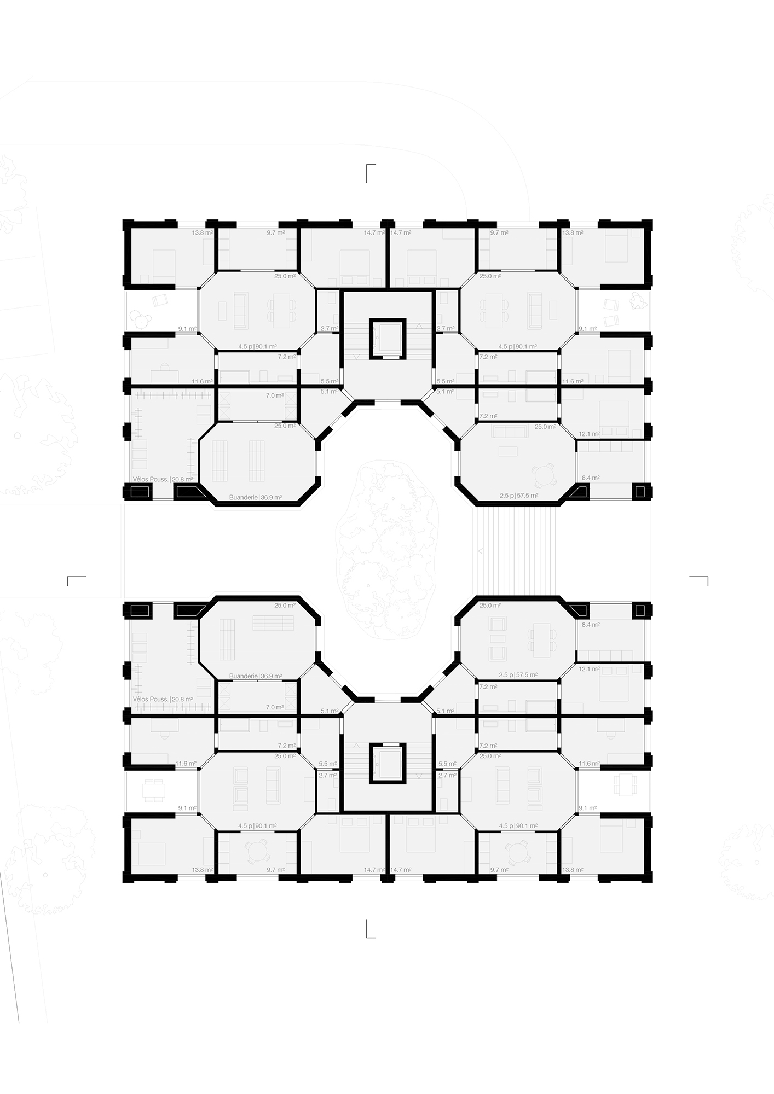
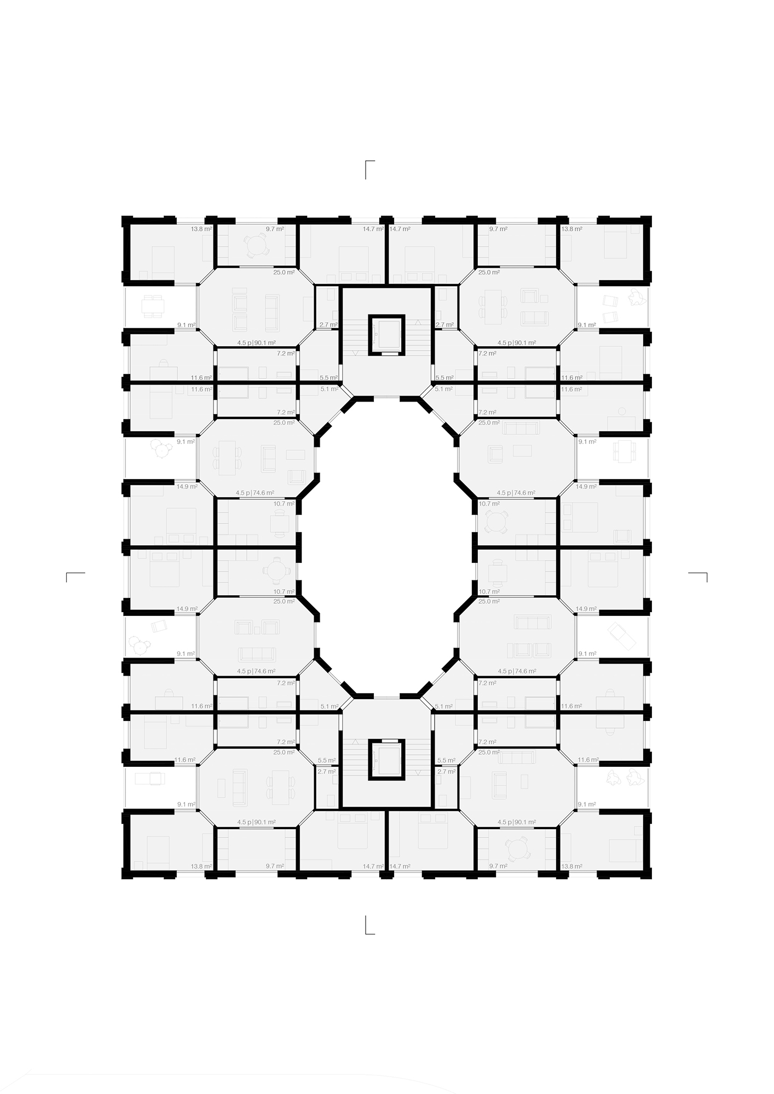
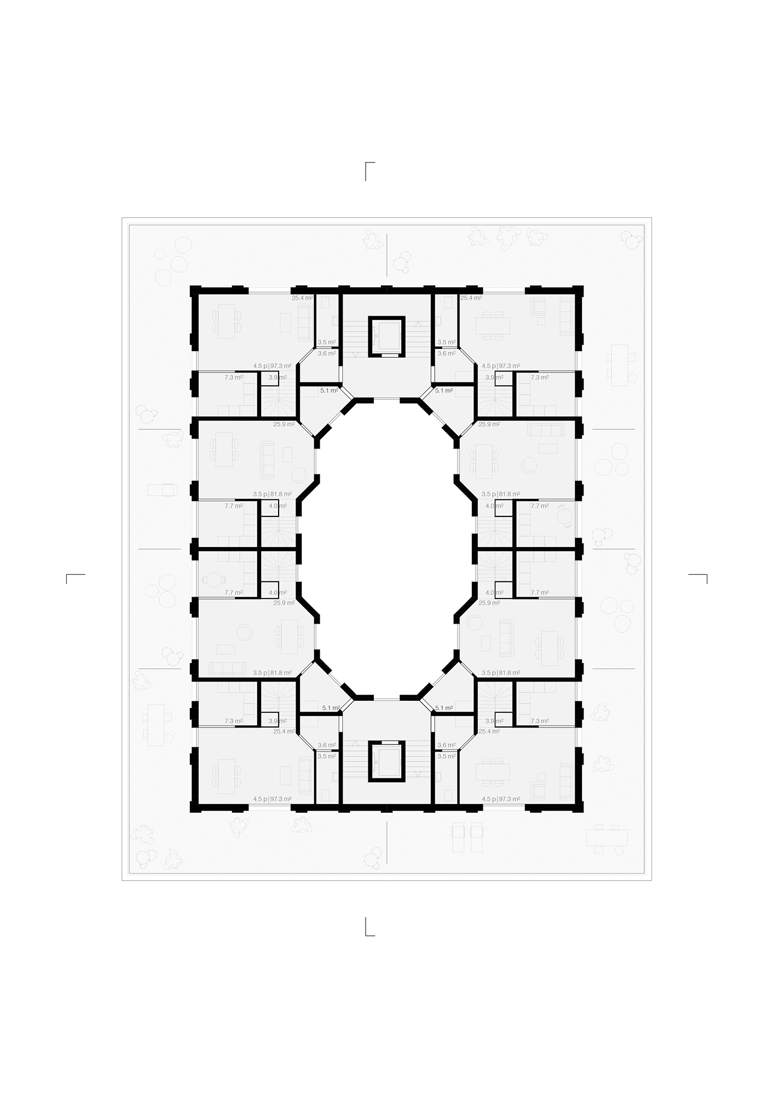
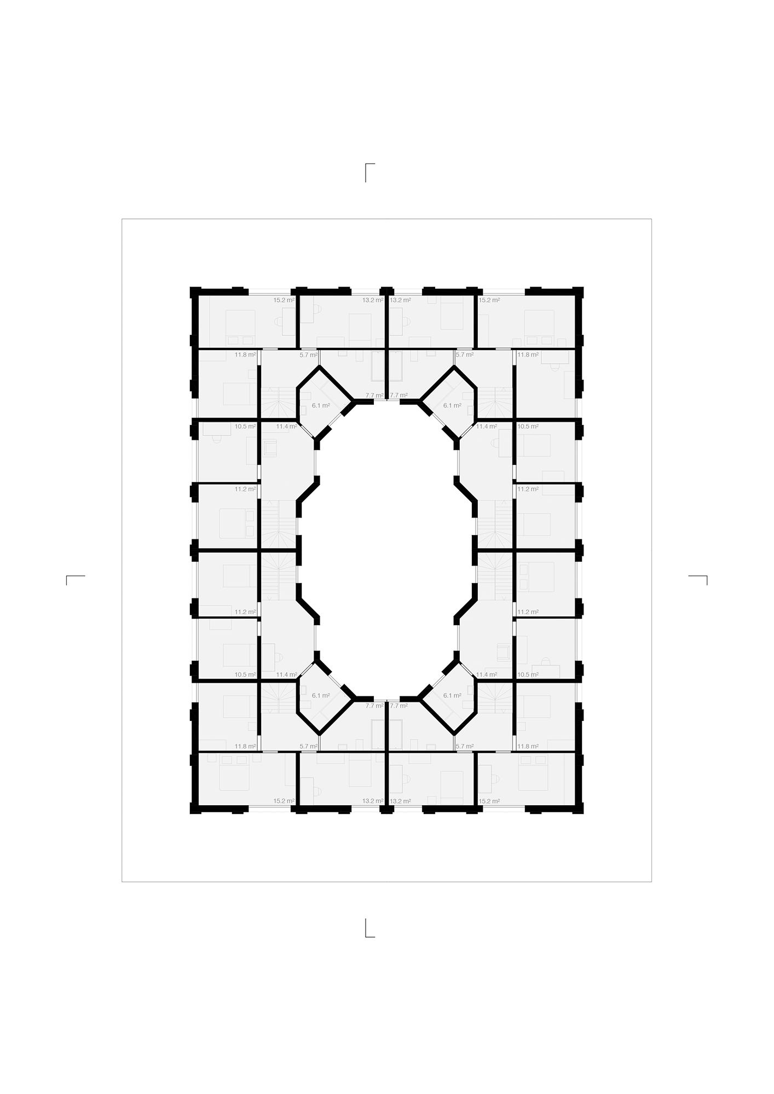










Bois-Gentil
Lausanne, 2023 –
Set gently into the slope of the land, the Bois-Gentil project unfolds like a quiet continuation of its surrounding landscape. Its form echoes the orientation of nearby housing blocks, yet opens inward—a central courtyard reaches toward the sky, accessible through a narrow passage carved into the western façade. This space, both threshold and retreat, leads on to the forest of Petit Flon below, blurring the boundary between architecture and nature. Within, it becomes a semi-private domain for residents, a quiet clearing in the heart of the building.
Inside the apartments, generous entrance halls serve as both living spaces and points of connection. These rooms open onto large loggias that radiate outward, shared between the living area and the adjacent bedrooms. As the seasons shift, the loggia transforms—open and bright in spring, sheltered and generous in winter—an extra room suspended between inside and out.
At the top, the building steps back to form duplexes, where each residence enjoys a broad terrace and the qualities of a small urban house. This gesture not only grants residents an elevated outdoor space but also lightens the structure above, streamlining construction with quiet elegance.
The building is rooted in materials chosen as much for their tactile honesty as for their ecological integrity. Brick made of lime and sand encloses a finely tuned timber structure.
Competition: 1st Prize
Client: Logement Idéal – Cooperative Housing Association
Project team: Claudius Fruehauf, Guillaume Henry, Carlos Viladoms, Cindy Barraud, Yago Ayllon, Viktor Girardet