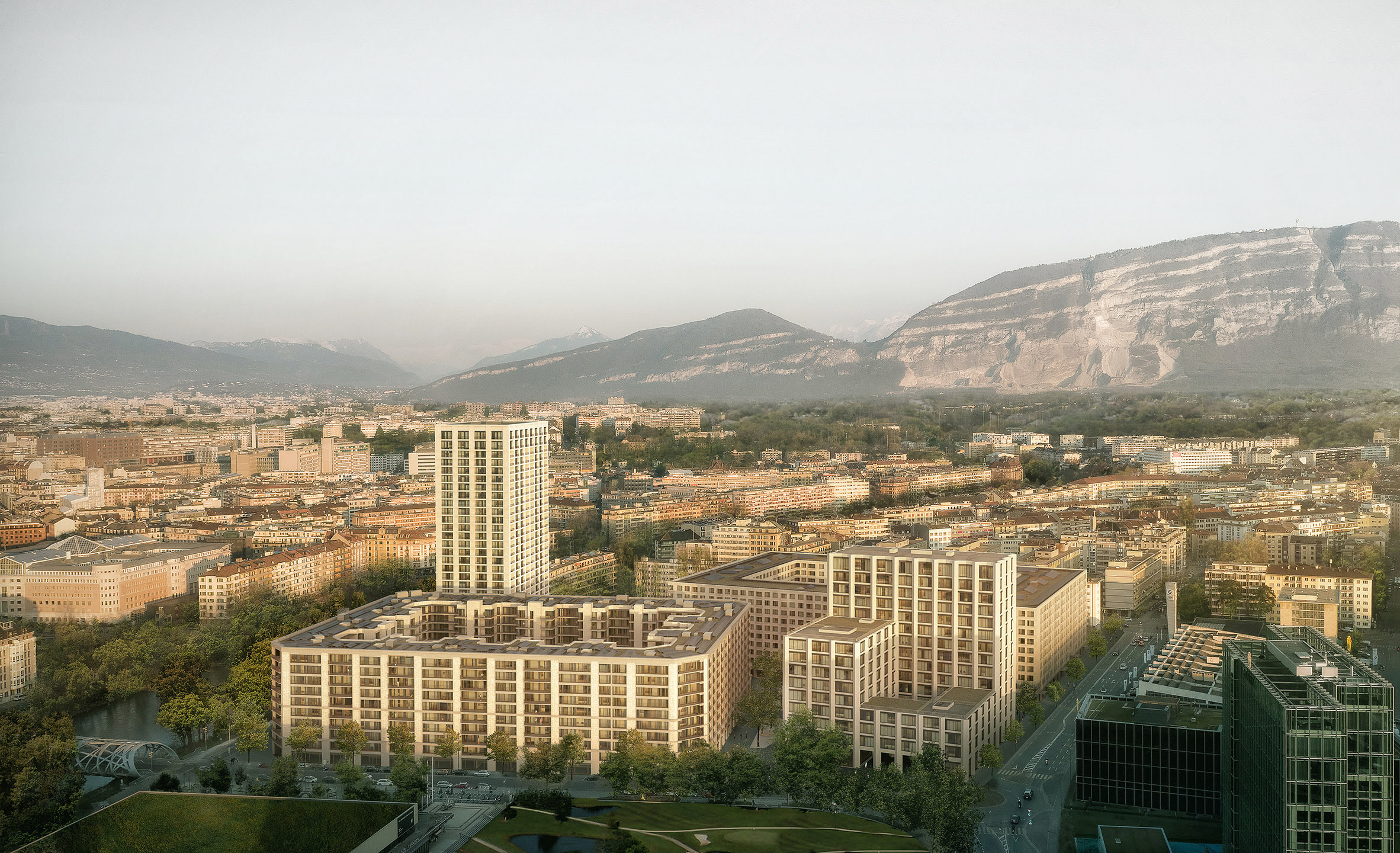
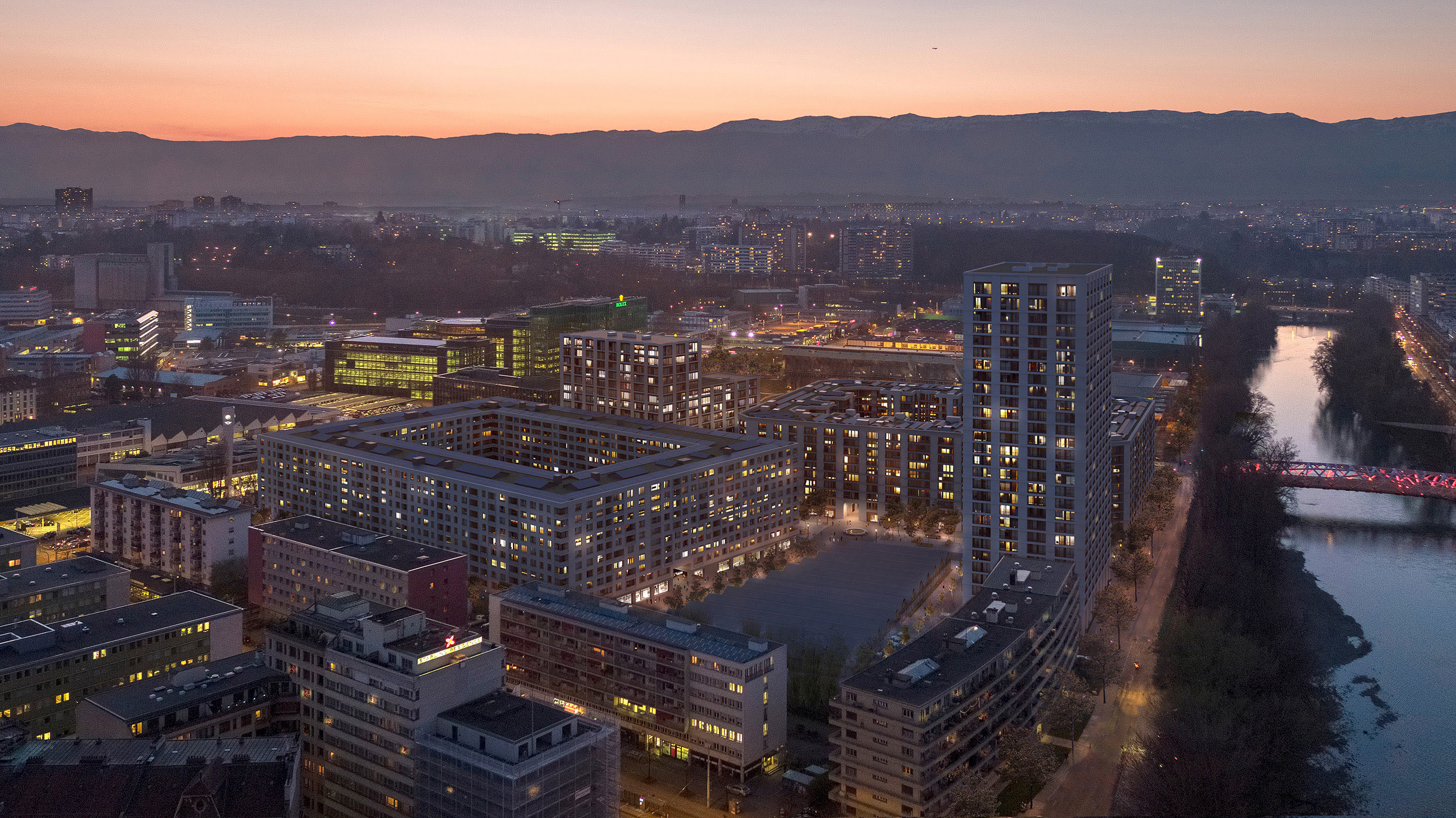
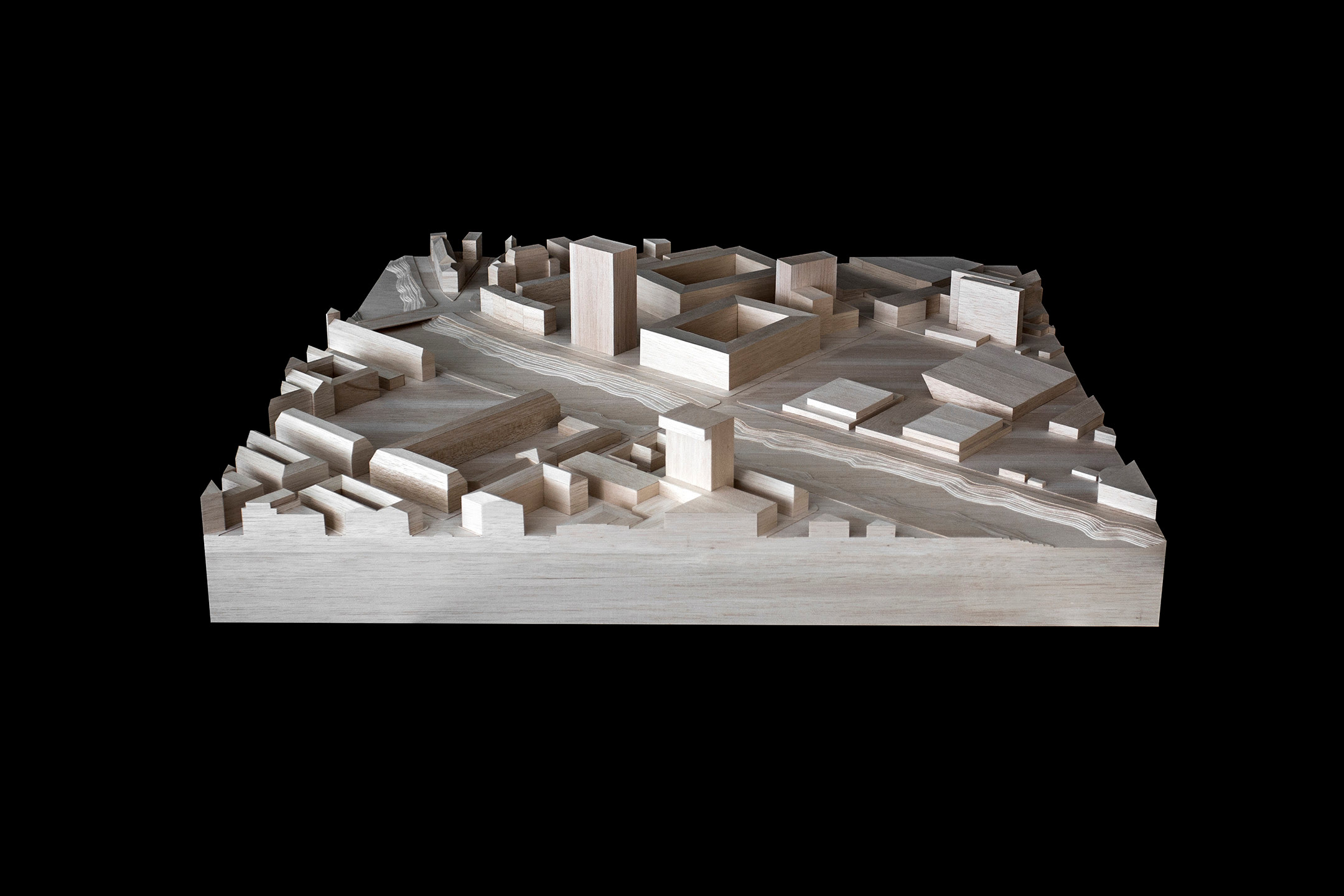
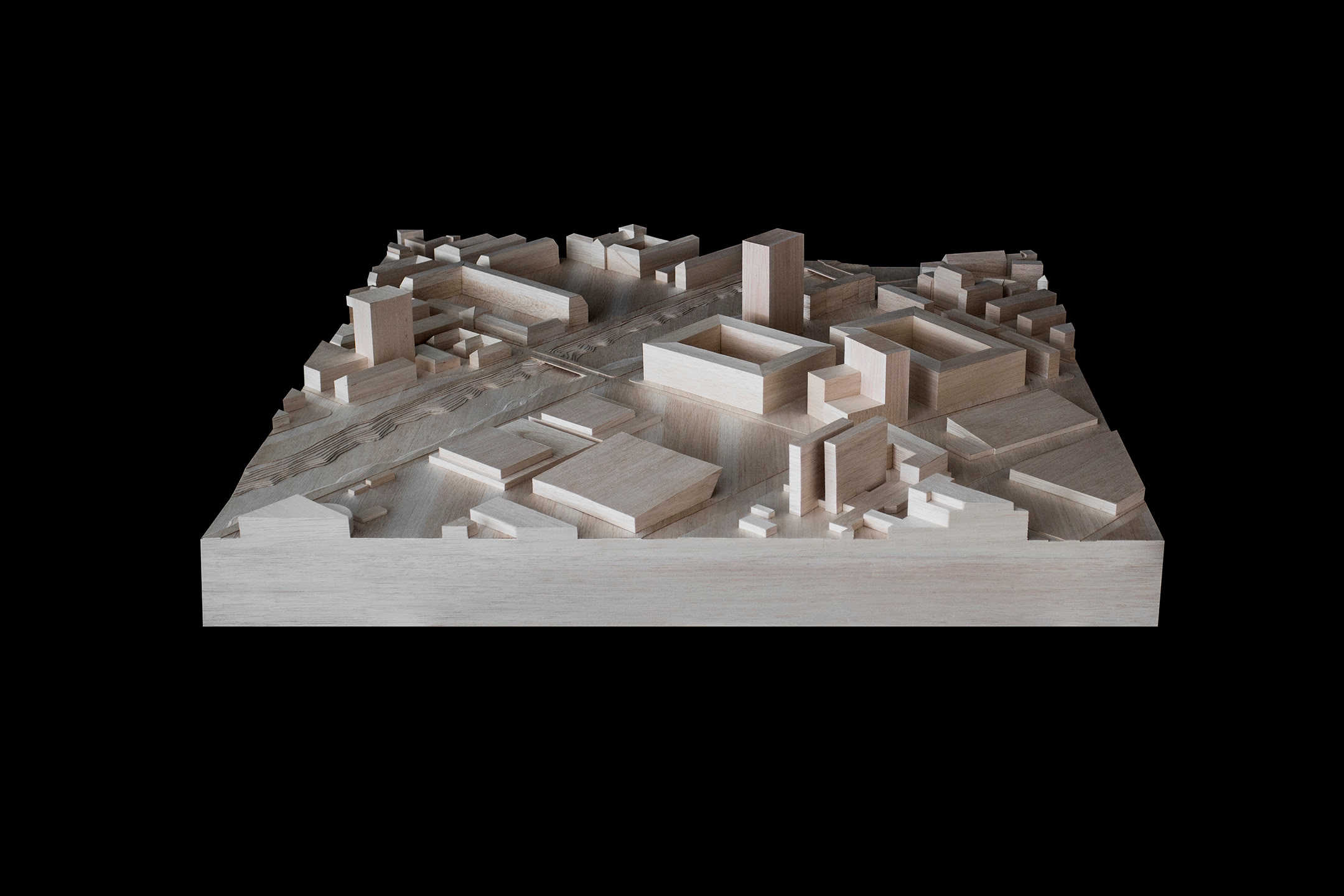
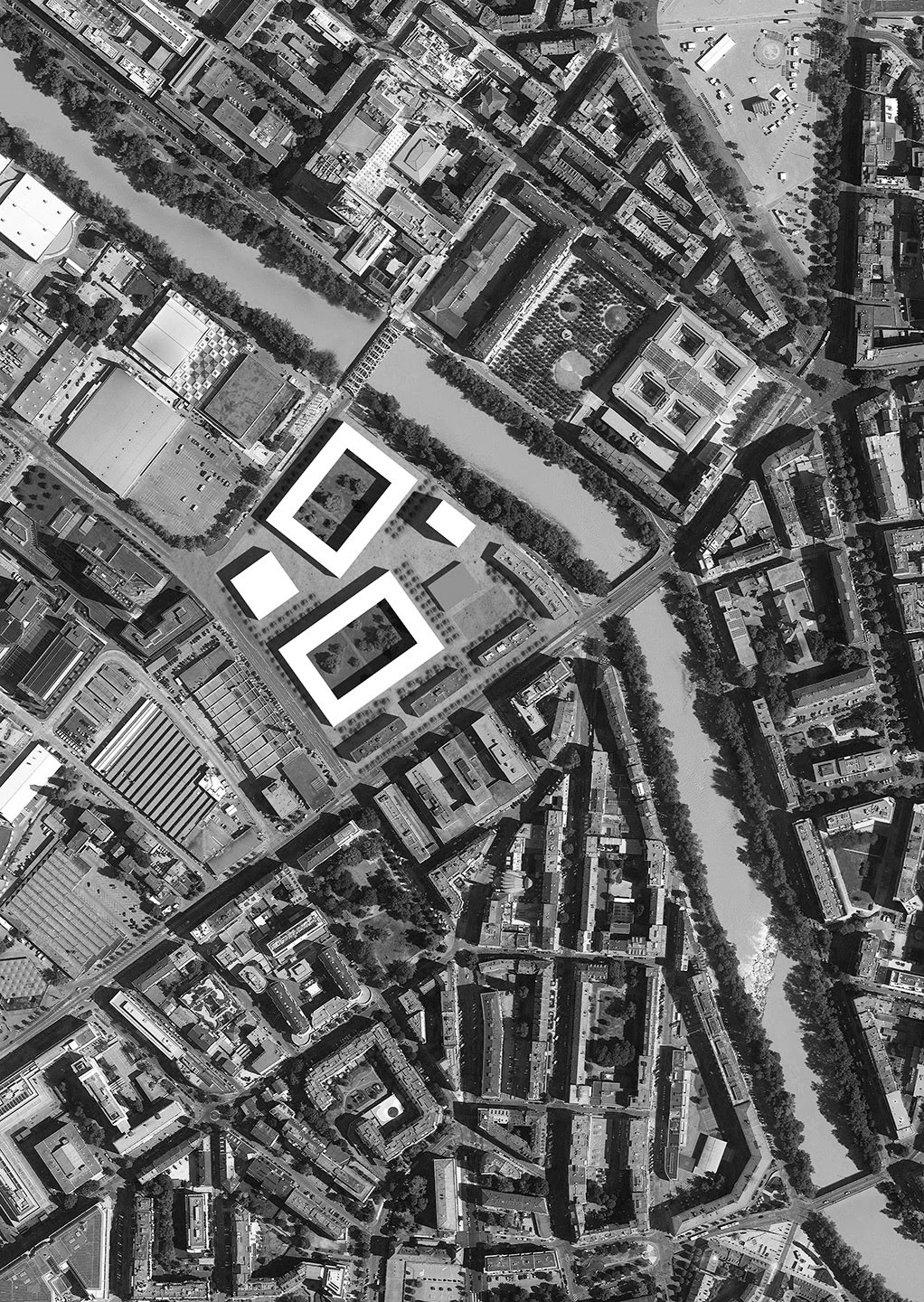





Le Vernets
Geneva, 2014-
Les Vernets urban project succeeds in creating both streamlined and familiar areas while ensuring the continuity of the city and establishing strong forms that will leave their mark on the renewal of this extensive neighbourhood. Two large rectangular blocks overlook the road providing a sunny, green and peaceful environment in the courtyard. As a counterpoint, a school, an office building and a residential tower interlink the public areas with complementary functions and forms. Precisely placed to the north of the residential units, the tower responds to the Baud-Bovy Park on the other bank of the River Arve, creating a sign for the project in the surrounding city. The rationally and efficiently designed apartments offer diverse views and are orientated towards both the courtyard and the the city.
Open competition, 1st Prize
Client : Etat de Genève
Collaboration: Atelier Decombes Rampini
Entreprise total: Losinger Marazzi SA
Project manager: Ruben Sousa
Project team: Joëlle Cruchon, Cindy Barraud