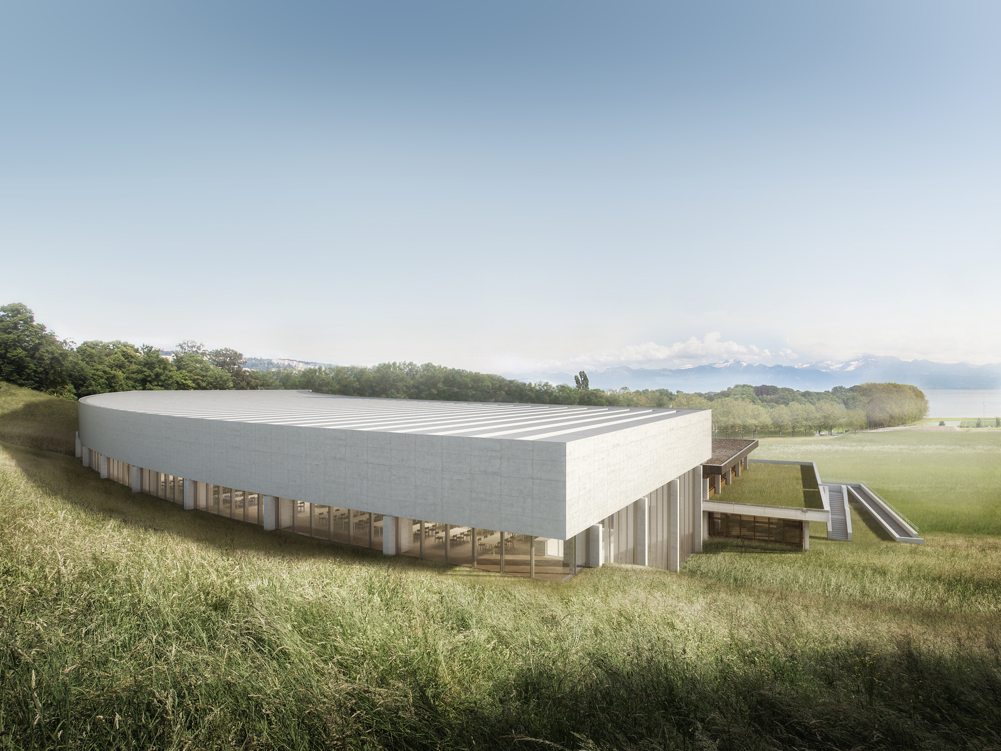
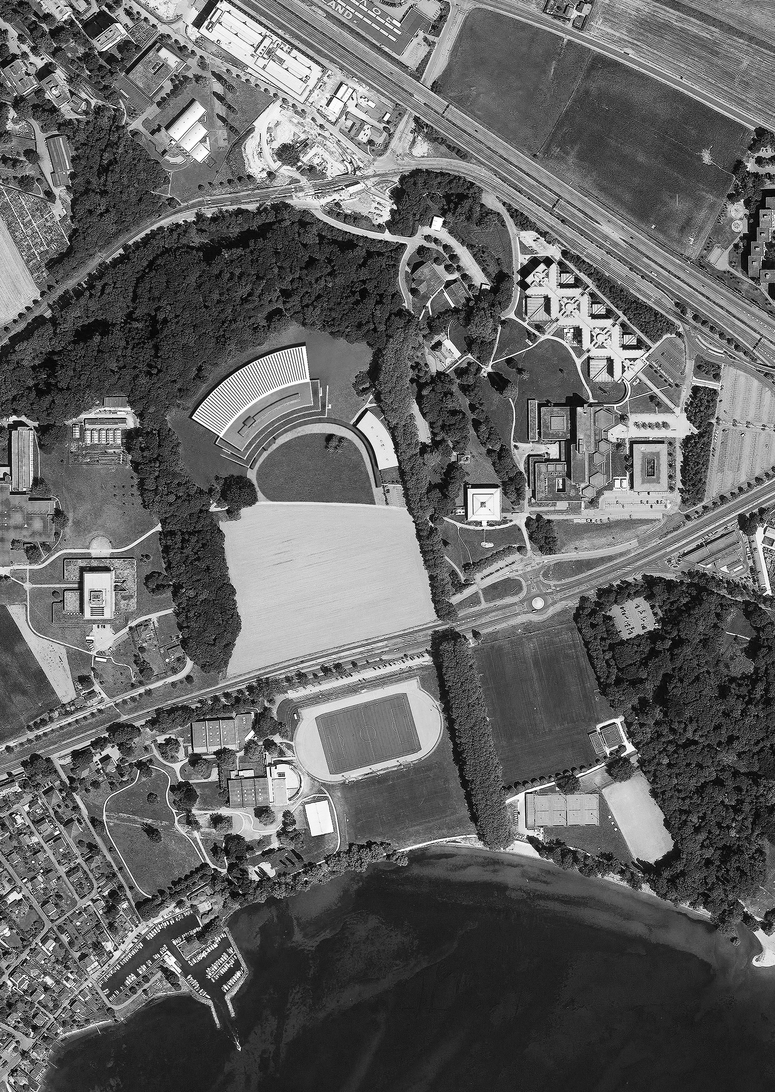
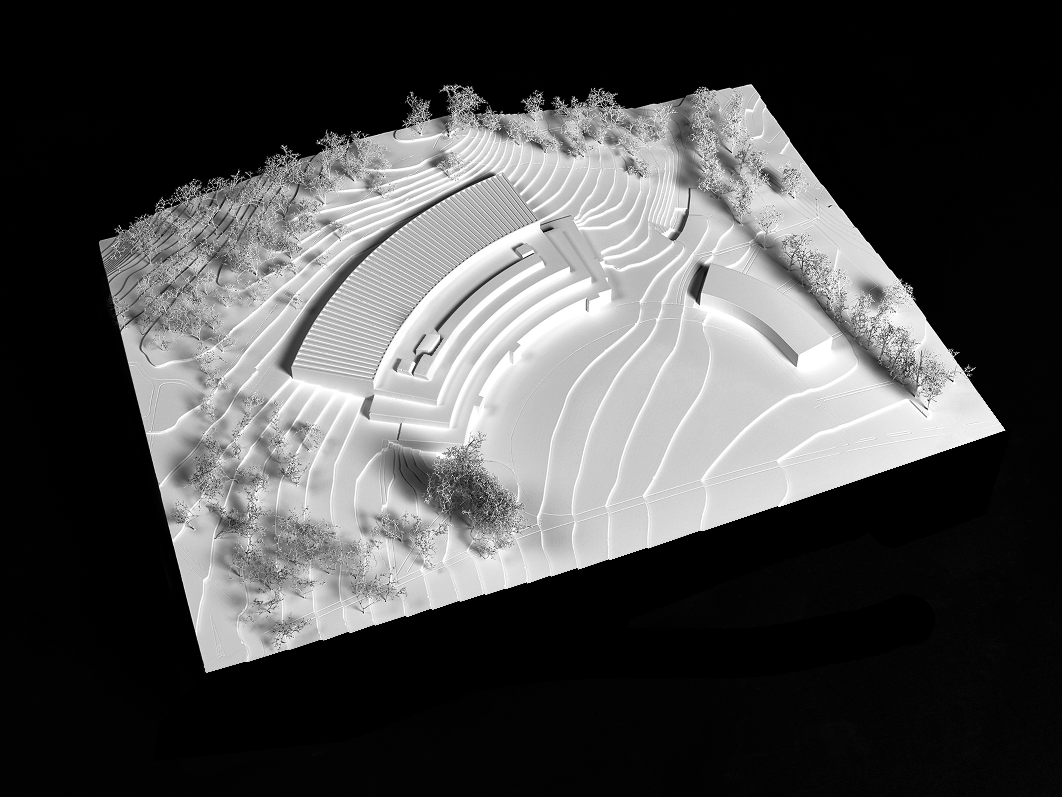
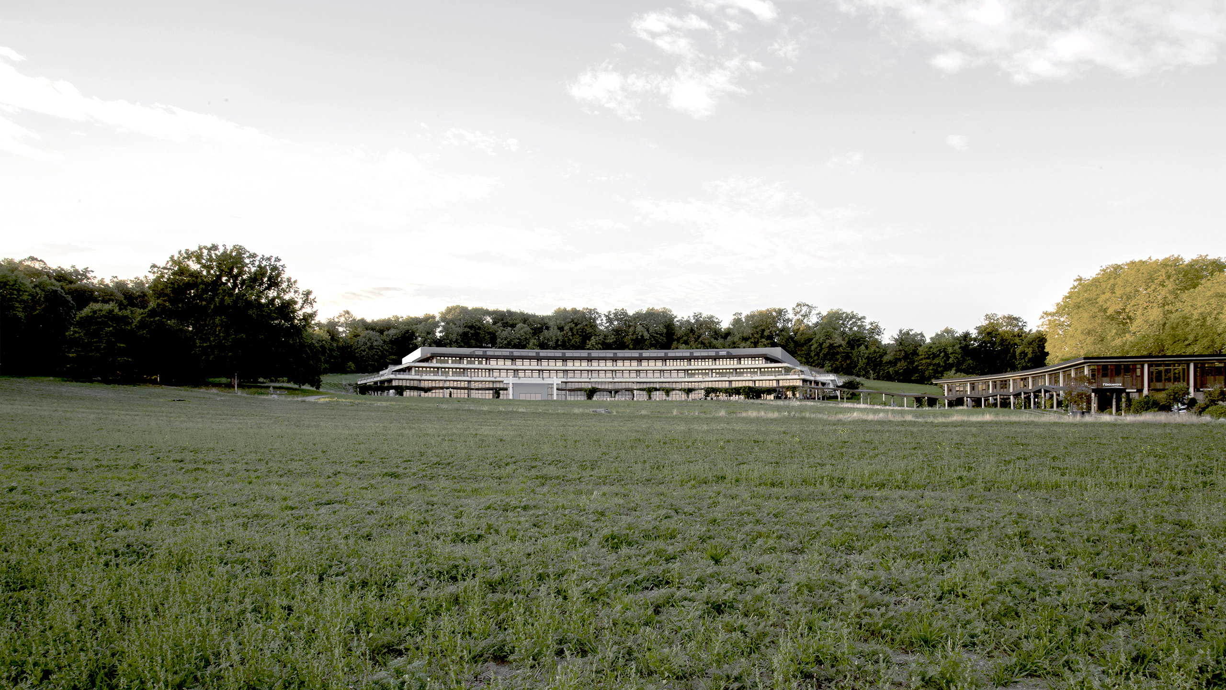
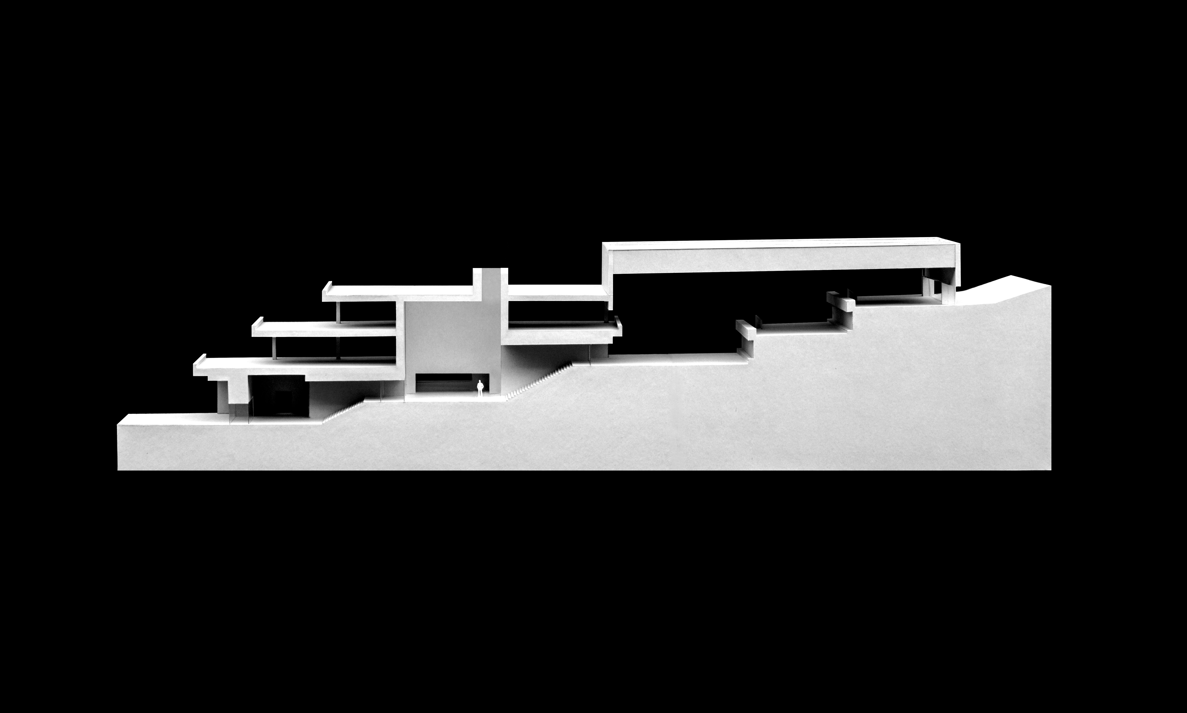
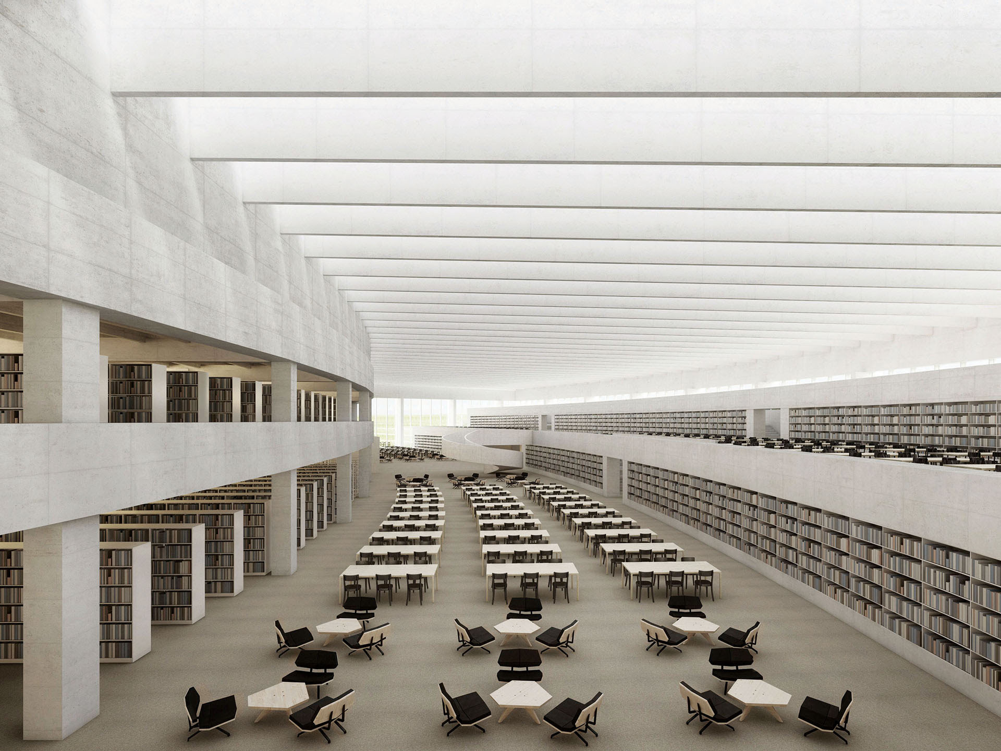
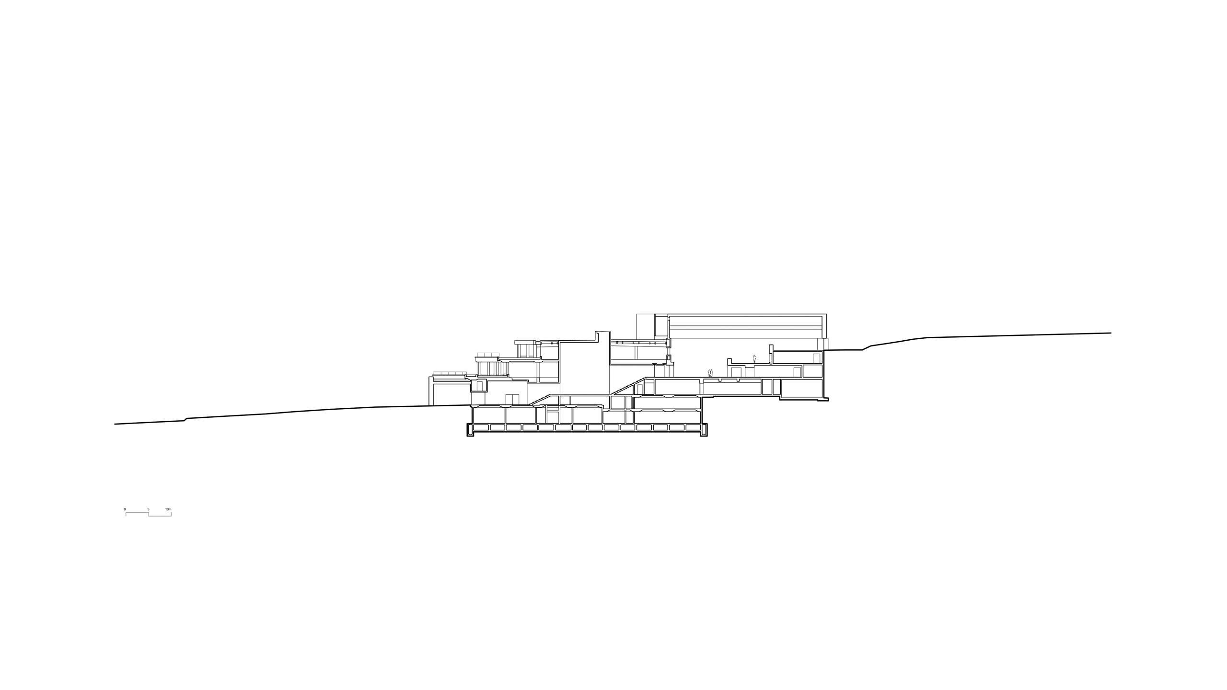
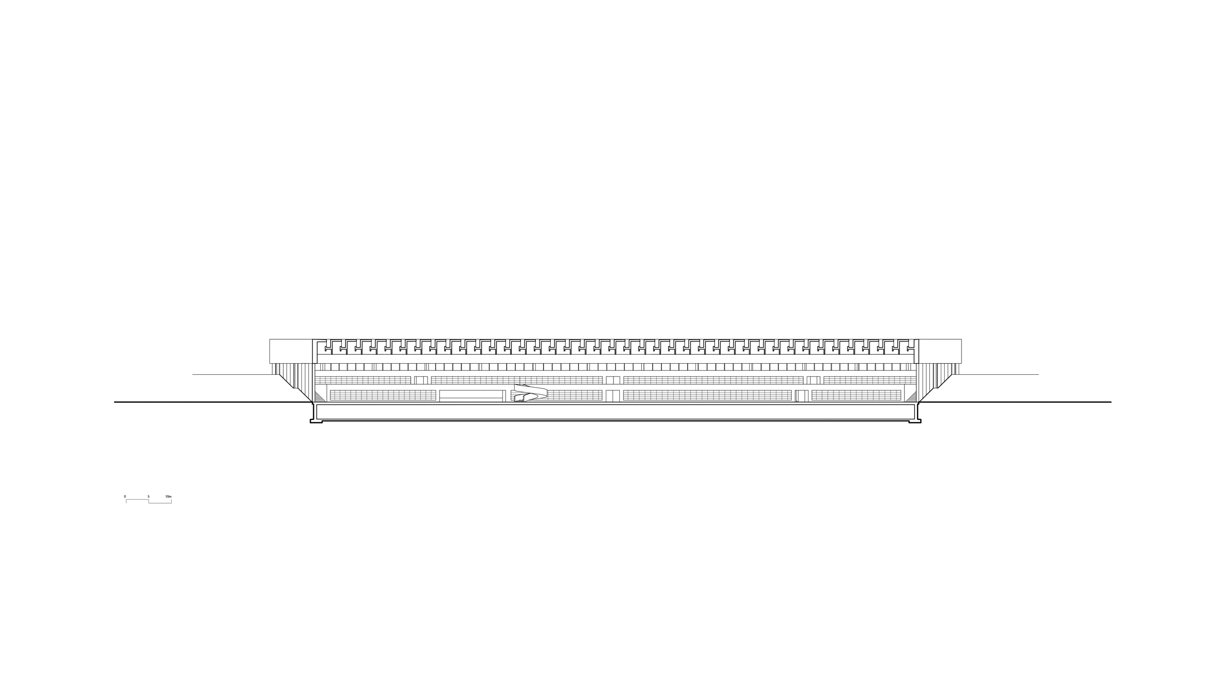
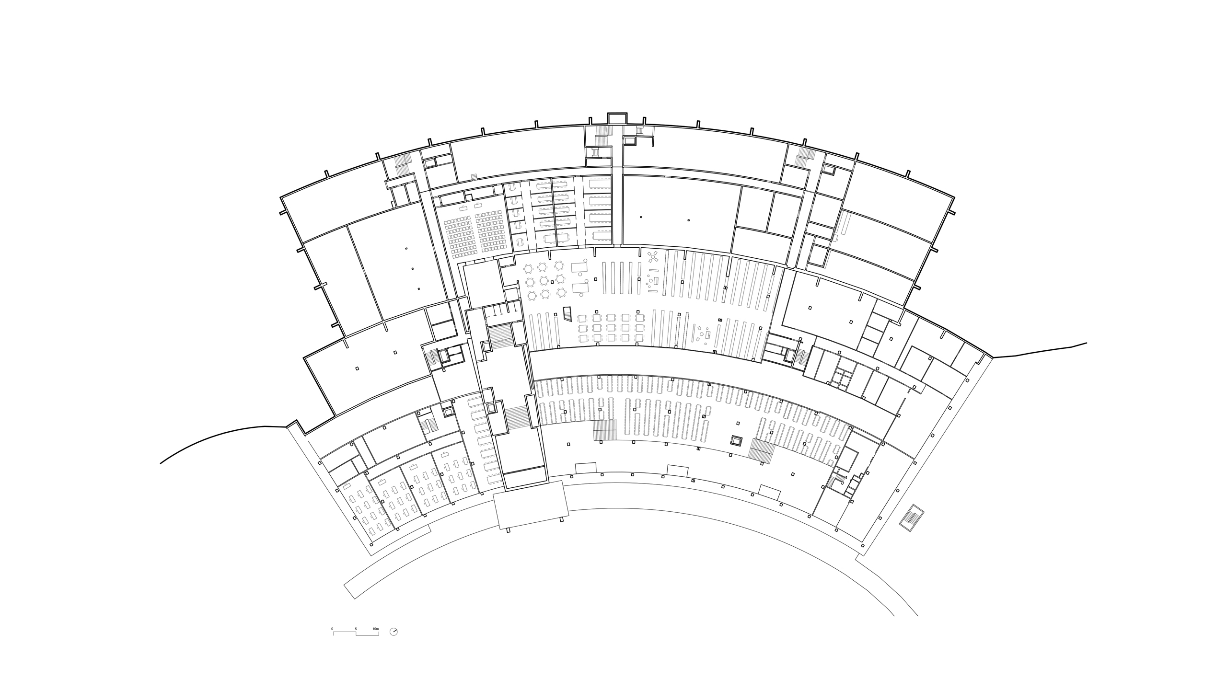
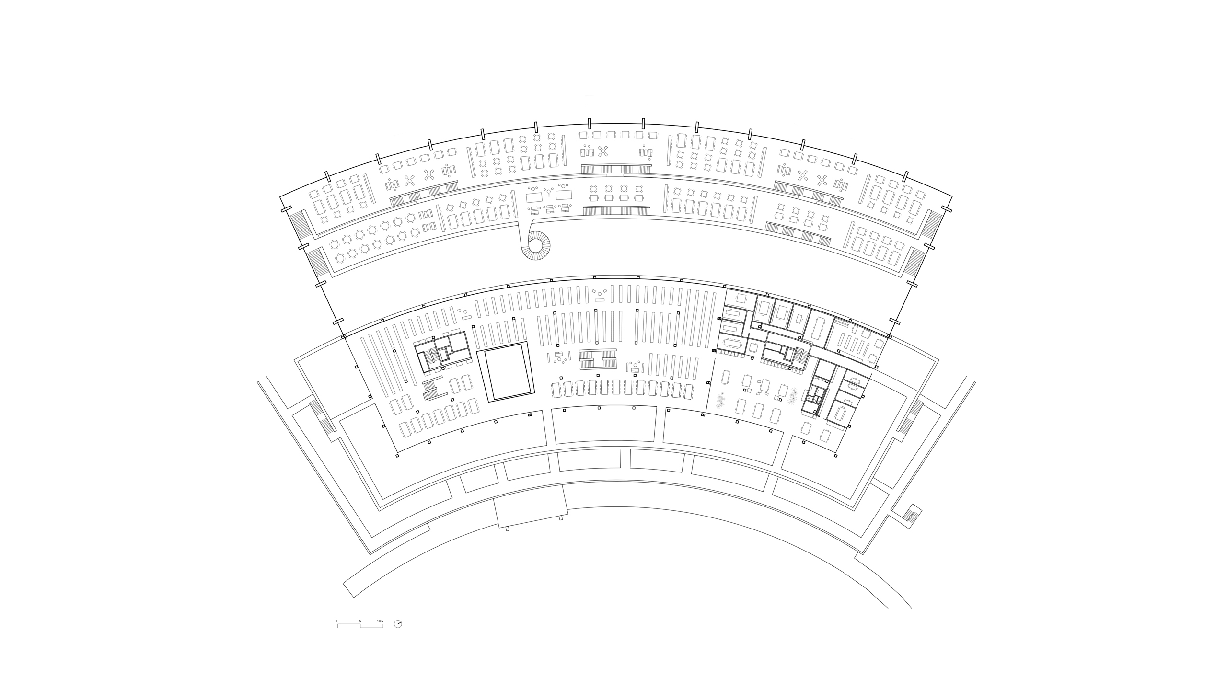
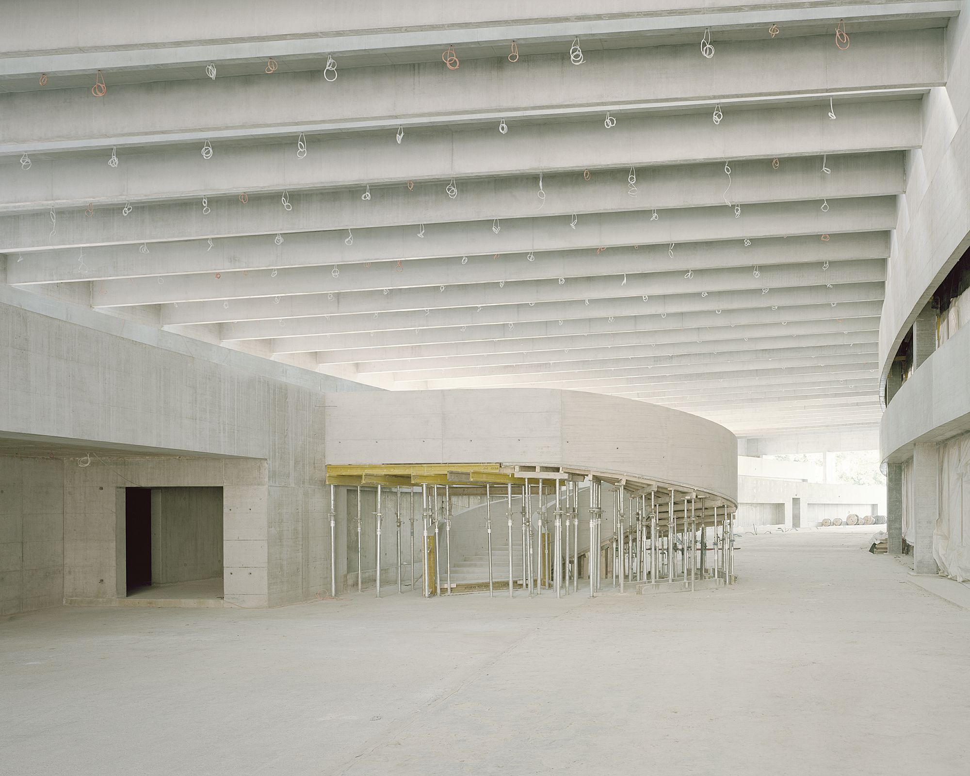
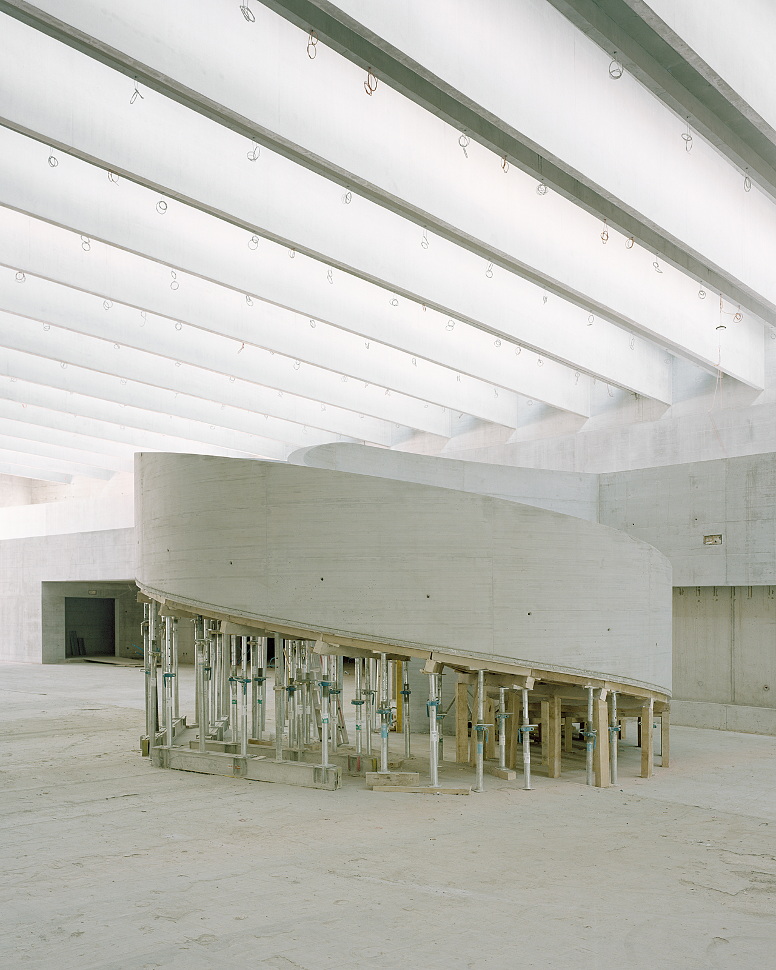
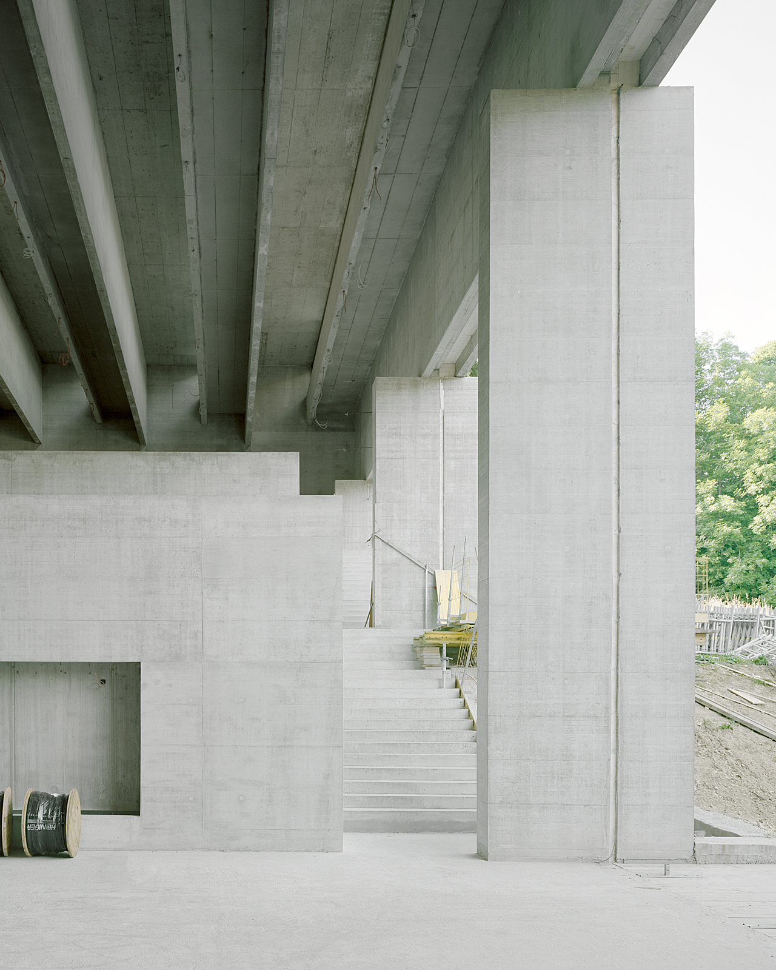













University library
Lausanne, 2016 -2027
The extension to the Lausanne University Library is in harmony with the existing structure designed by Guido Cocchi in 1983. Located behind the original building, the extension remains discreet in height, ensuring minimal visual impact while enhancing the library's spatial and functional qualities. The project continues the terraced design of the Cocchi building, integrating it into the natural slope of the landscape and creating a fluid transition between the old and the new.
The extension comprises a vast reading room housing book collections and study areas. It is covered by a concrete structure with a single 33-meter span, which lets in natural light and offers users optimal lighting conditions. The architectural intervention does not impose itself on the existing structure, but rather extends its spatial logic, making the building itself a topographical element.
The project balances monumental strength and schematic clarity, while reinforcing its identity as a place for intellectual reflection. Unlike Cocchi's original, which offers uninterrupted views of the lake through vast bay windows, the new extension favors an interior orientation, encouraging concentration and introspection. Light, rather than views, becomes the main atmospheric element, modulating the space dynamically according to weather conditions.
The interplay between scale, movement and light echoes classic references, where architecture serves as both functional space and experiential narrative. In this way, the Unithèque extension not only respects its predecessor, but also projects a vision for the future, ensuring that the library remains an academic landmark.
Competition, 1st Prize
Client : Etat de Vaud
Project manager: Gabriela Bratu
Project team: Camille Delaunay, Joëlle Cruchon, Marc Tarantola, Sandra Villiger, Christopher El Hayek, Christophe Pittet, Kilian Diserens